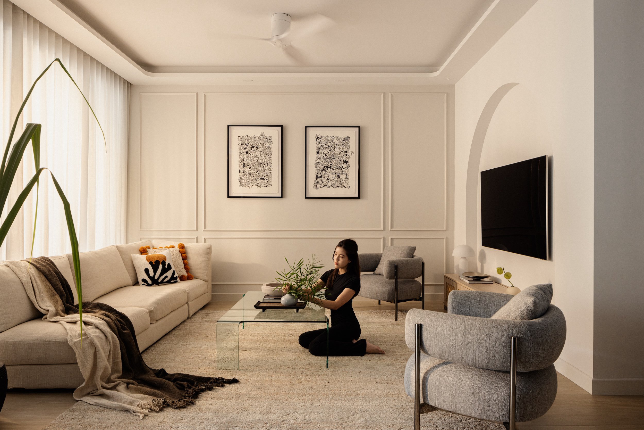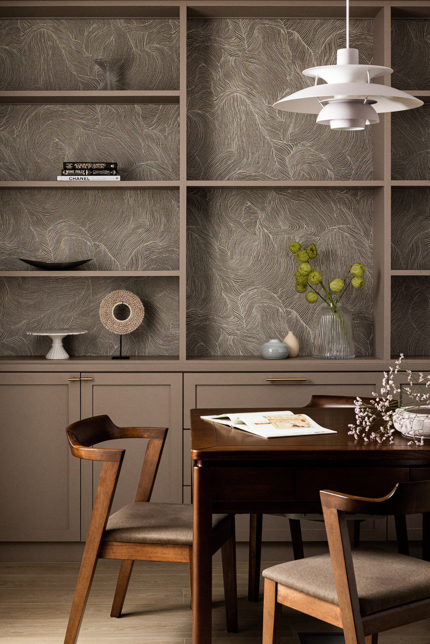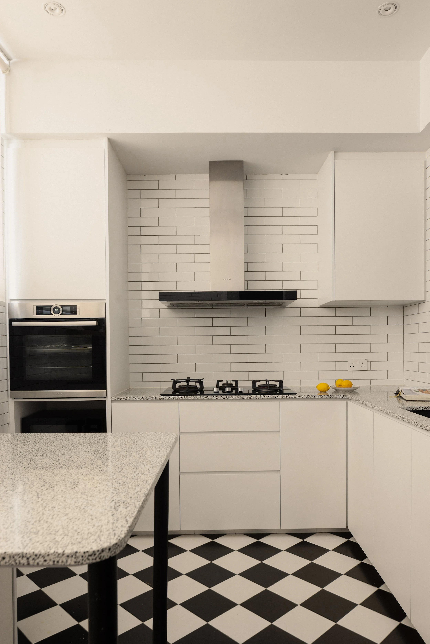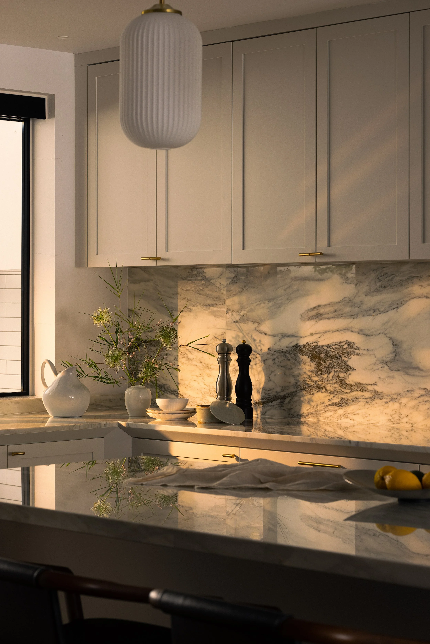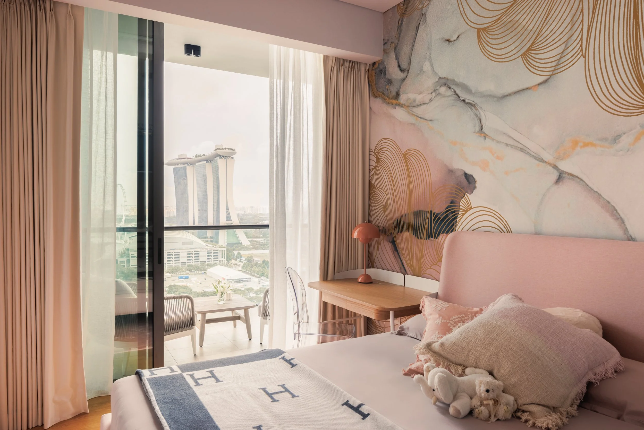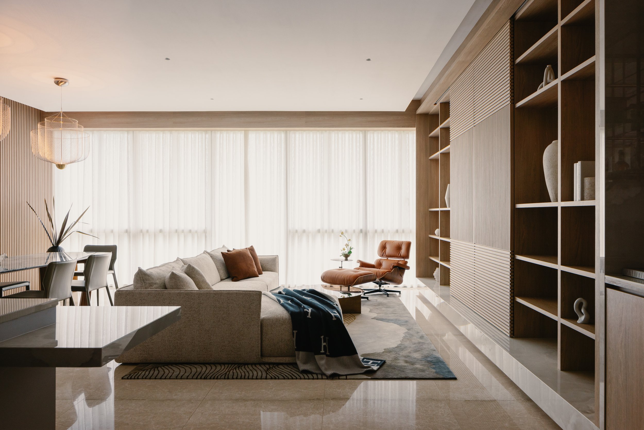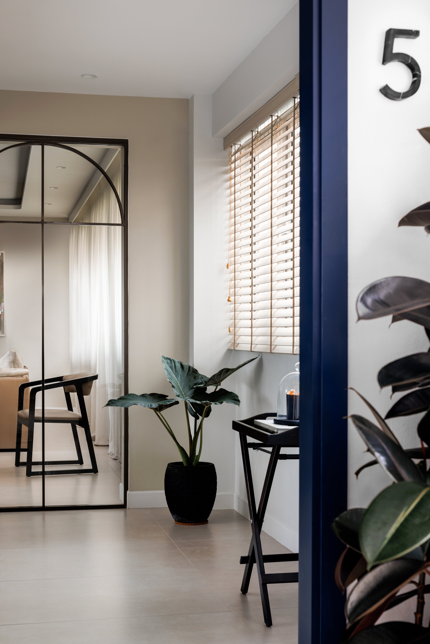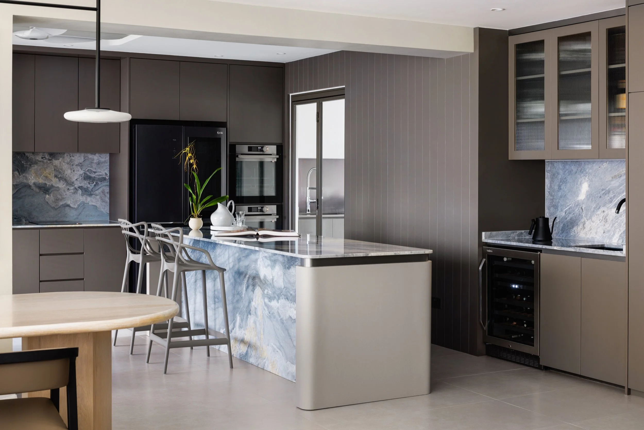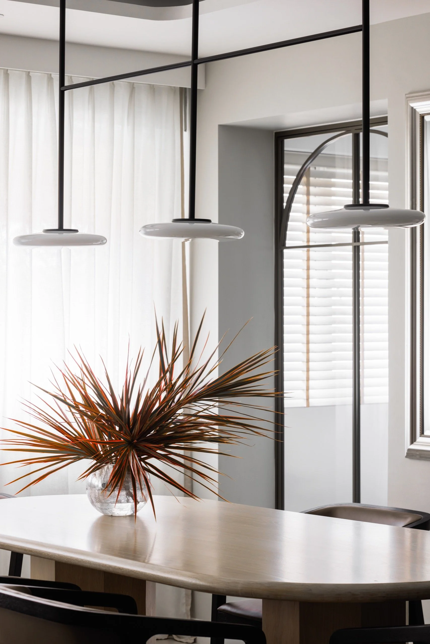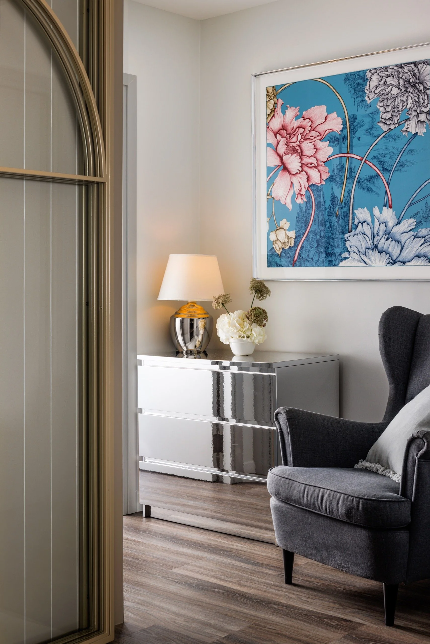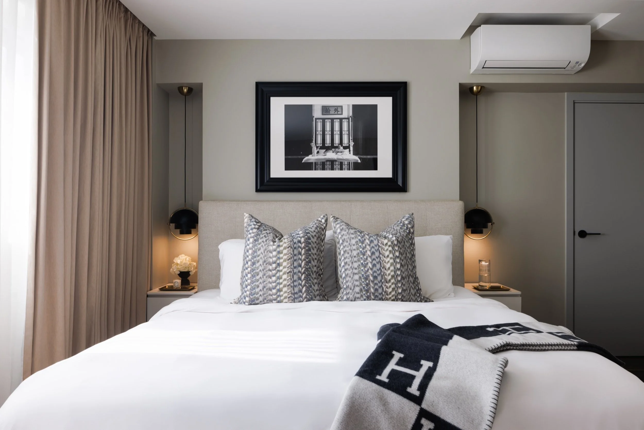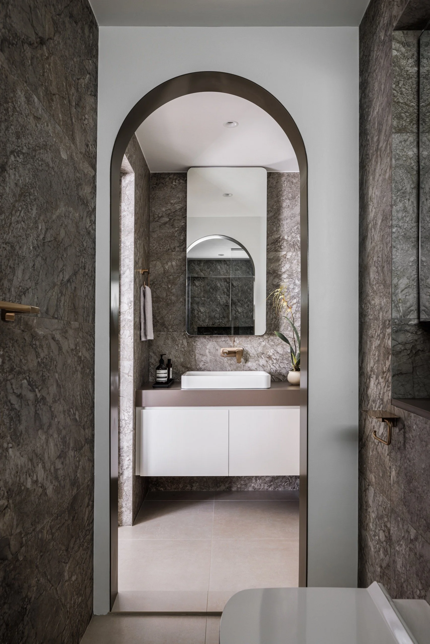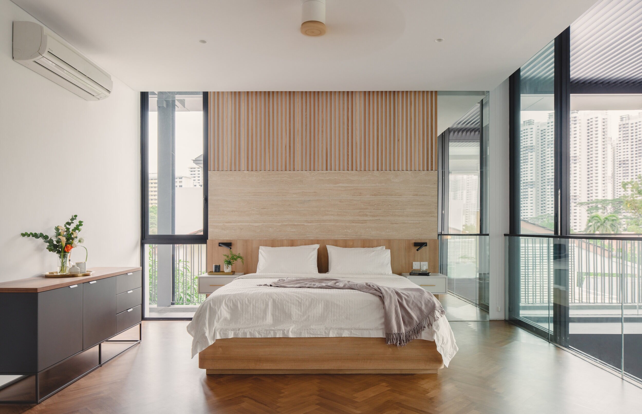Minimal Luxury Oasis Reinvented
The brief from the owners back in 2022 was to create a calm and beautiful haven for their young family. The modern tropical landed house in a quiet and intimate enclave was originally designed by an acclaimed architect, and completed in 2005. Level 1 consists of a series of rooms flanking and surrounding the pool, including a guest bedroom, study room, formal living room, TV lounge, kitchen and a dining room connected to the outdoor garden via an outdoor terrace. Running the length of the house which overlooks thick green forests, the original koi pond was converted into a Zen rock garden, designed and plantings undertaken by landscape consultants Main Green.
Our scope of design work focused on furniture layouts and furnishing selection for 2 living rooms and the study office, major renovations to the kitchen, powder room, master bedroom including a walk-in dressing room and ensuite bathroom. Early design references pointed towards a white and neutral base palette with lots of textures and finishes weaved into the fore. The new owners enjoy entertaining, making this property the perfect candidate from day 1. The expansiveness of every room, including 16ft vaulted ceilings found in all L2 bedrooms, required a careful study in materiality, scale and lighting strategy. Instead of fussy furniture arrangements at risk of upstaging the bones of this Grand Dame, the studio focused on creating the right mood by imbuing warmth and character. The soft and tonal palette in all the rooms was knitted from different elements like the carefully selected limewash paint and custom hand-woven oat rugs. With this palette as a base, we introduced natural-veined marble, feature lighting, custom brass handles and a show-stopping Casson barn door hardware for the pantry. Ultimately, this was a home crafted for relaxed yet elevated daily living.
Photography by Marcus L Photography








































